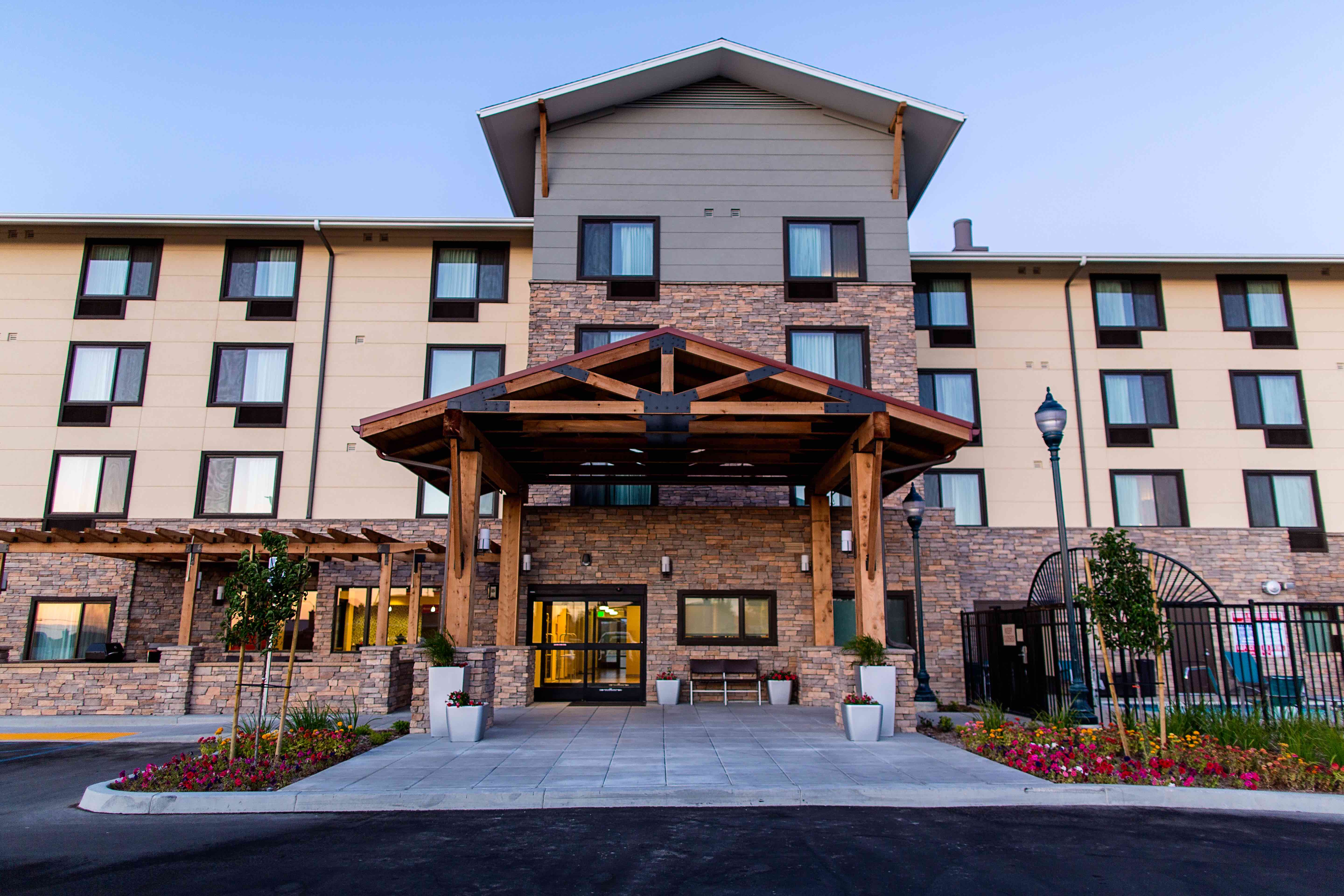TOWNEPLACE SUITES – LANCASTER, CA
TOWNEPLACE SUITES – LANCASTER, CA
At a total of approximately 53,000 square feet, DCS constructed the four story wood framed extended stay hotel at 2024 West Avenue J8, Lancaster, CA. Hotel has 92 guestrooms, 5 of which are accessible or hearing impaired. Amenities at the hotel include: exercise room, food prep, buffet/breakfast area, business center, laundry, outdoor pool, outdoor patio and fire pit area. Project also consisted of sitework development, infrastructure and street improvements to the city block between West Avenue J 13 and West Avenue J8 along 2oth Street.
Construction (New Gen 3 Hotel): sitework, infrastructure, street improvements; hotel involved, sitework, parking, wood frame, drywall partitions, acoustical ceilings, painting, storefront, floor finishes, millwork, doors, masonry, shingle roof, mechanical, electrical, and plumbing.
Square Footage: 52,594 sf
Owner/Manager: Lancaster Lodging / InterMountain
Architect: Greg L. Allwine Architect



