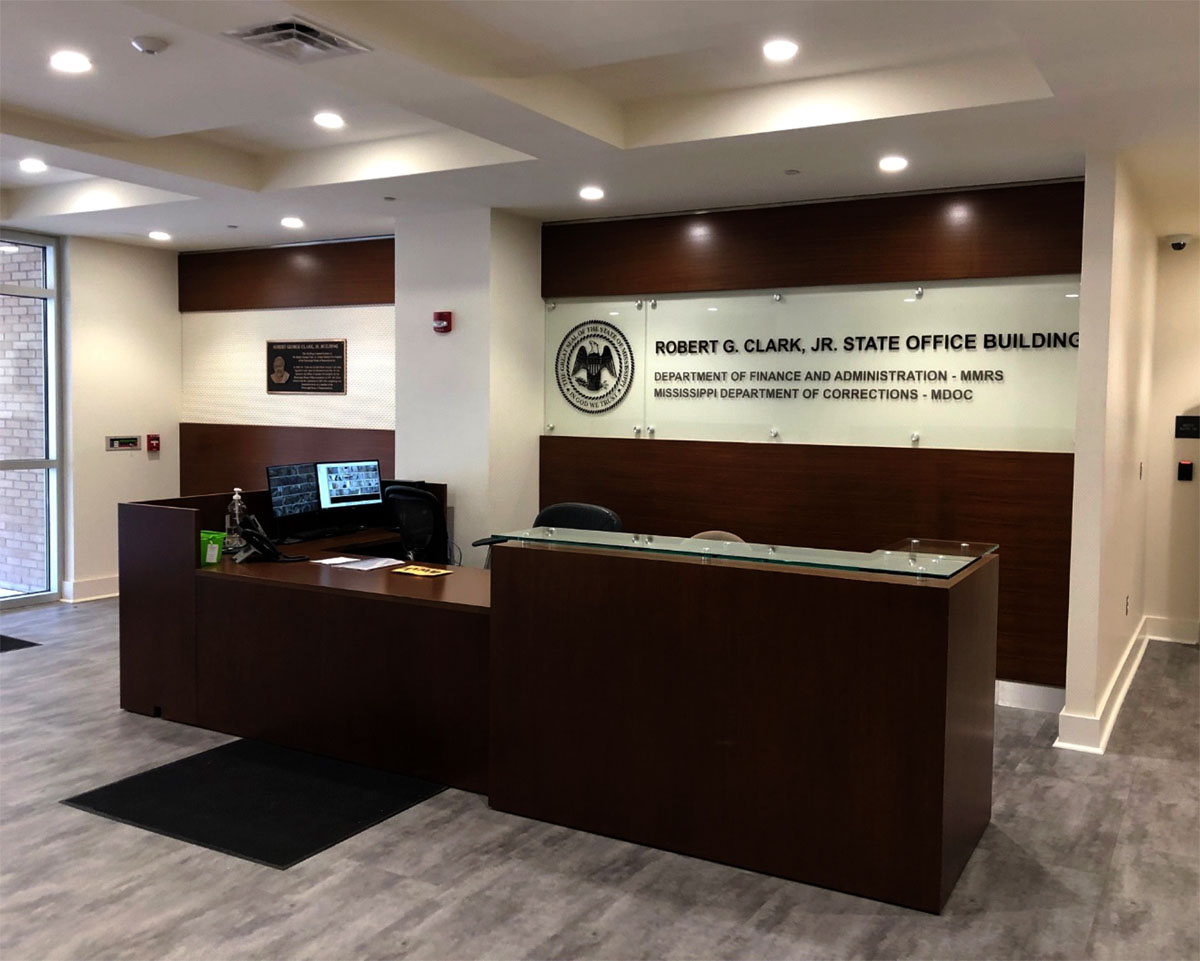Robert G. Clark Jr. Building (MDOC)
Robert G. Clark Jr. Building (MDOC)
DCS performed a complete interior build out of four floors in the existing Robert G. Clark Jr. Building to house the Mississippi Department of Corrections. DCS also made several modifications to the exterior including a new accessible ramp, terrazzo refurbishing, painting, stucco, roofing, new roof mechanical platforms, asphalt parking lot milling and resurfacing, parking access control (barrier gate arms & rolling gates), security monitoring, new ornamental fencing, landscaping and irrigation. DCS was tasked with completing the 36,912 square feet build out along with the exterior improvements in 145 calendar days.
Construction (Renovation/New build out): drywall partitions, acoustical ceilings, painting, storefront, floor finishes, millwork, doors, mechanical, electrical, plumbing, fire protection, exterior railings, new parking lots, fencing, landscaping and irrigation.
Square Footage: 36,912 sf
Owner: Bureau of Building and Real Property Management
Architect: JBHM Architecture



