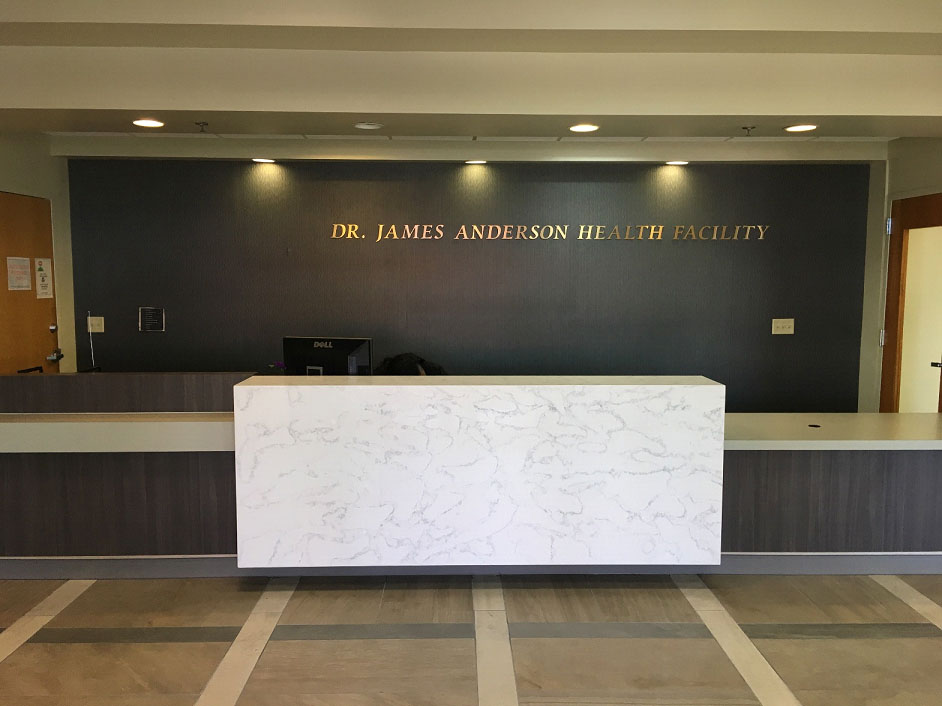Jackson-Hinds Comprehensive Health Center (Northside Clinic)
Jackson-Hinds Comprehensive Health Center (Northside Clinic)
DCS performed a complete interior renovation of the existing health center and constructed a new administration building addition. The project involved complex phasing and scheduling with the owner to ensure uninterrupted medical service throughout the entire construction process. The near thirty-six thousand square foot facility provides numerous medical services with departments ranging from dental, optometry, OB-GYN, pediatrics, WIC, radiology and pharmacy to name a few.
Construction (Renovation/New): drywall partitions, acoustical ceilings, painting, storefront, flooring, millwork, doors, masonry, roofing, mechanical, electrical, plumbing and fire protection.
Square Footage: 35,578 sf
Owner: Jackson-Hinds Comprehensive Health Center Board of Trustees
Architect: Dean and Dean/Associates/Architects



