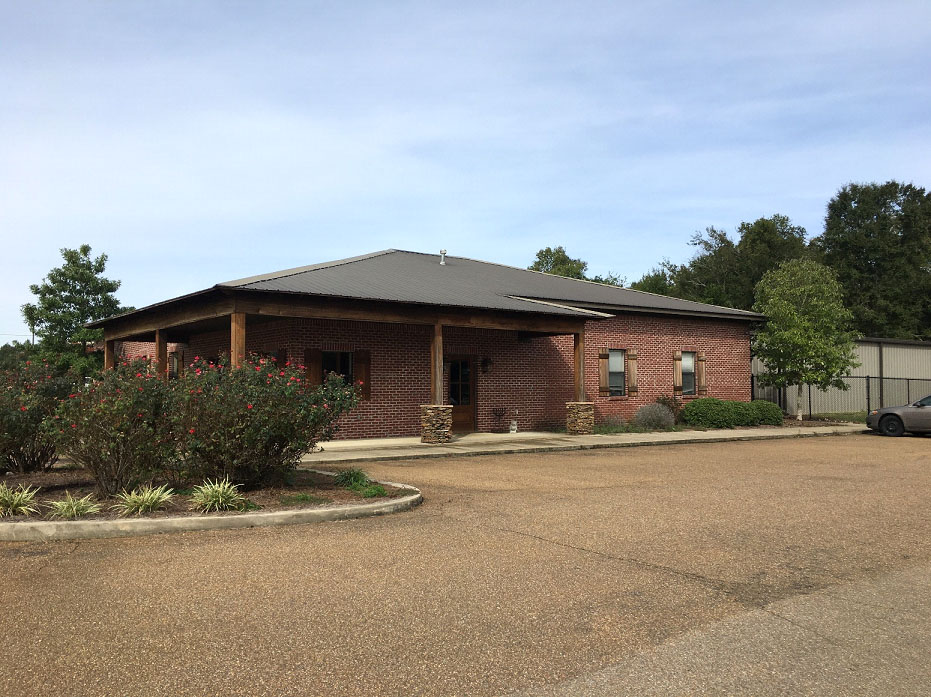GLUCKSTADT ANIMAL HOSPITAL
GLUCKSTADT ANIMAL HOSPITAL
The Gluckstadt Animal Hospital was originally constructed in 2008. In 2019, DCS returned to expand the clinic and add kennels. The facility contains multiple exam rooms, laboratory room, surgery room, intensive care room, x-ray room, isolation ward, small animal ward, wash down room, waiting area, offices and support rooms.
Construction (Renovation/New build out): sitework, drywall partitions, acoustical ceilings, painting, storefront, floor finishes, millwork, doors, masonry, shingle roof, pre-engineered metal building, mechanical, electrical, and plumbing.
Square Footage: 4,138 sf
Owner: Gluckstadt Animal Hospital
Architect: J. Scott Williams Architecture, PLLC



