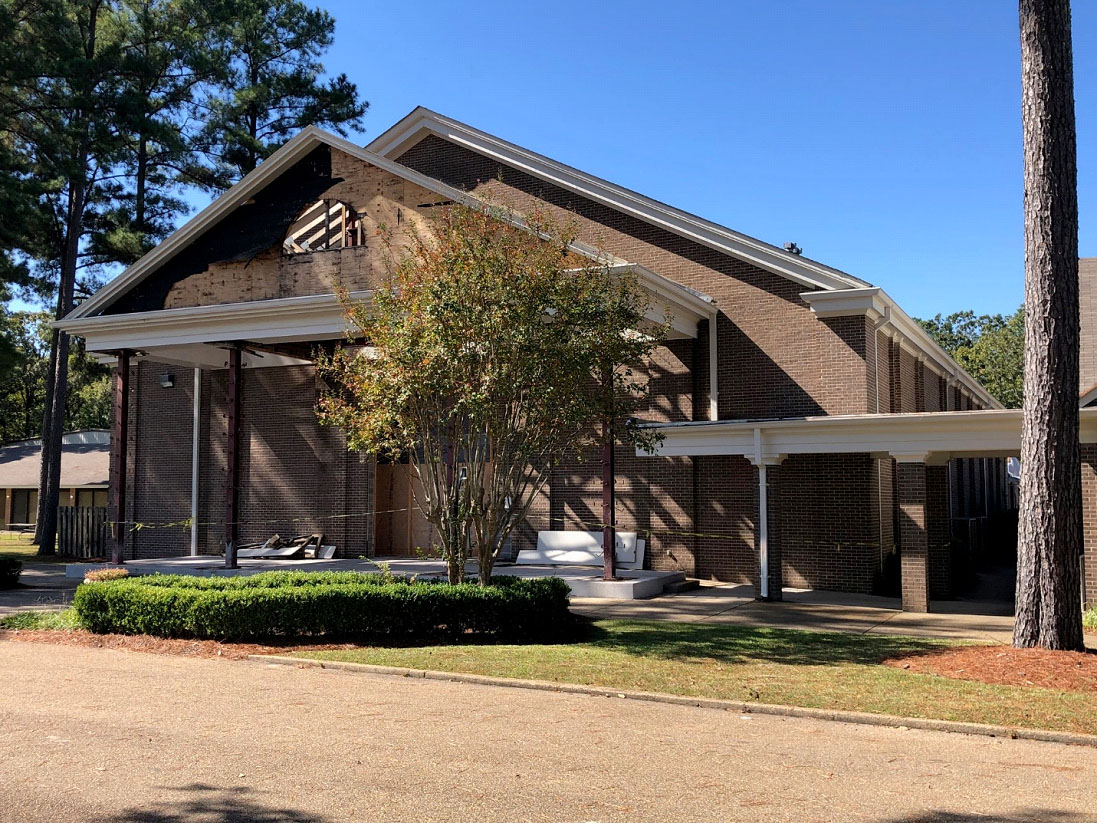Lakeside Presbyterian Church Renovations
Lakeside Presbyterian Church Renovations
The Lakeside Presbyterian Church Renovation project involves upgrades to both the main sanctuary building and preschool building. The sanctuary will receive a new facade consisting of a new steeple, portico roof, directories, stone entrance columns and a door/window entry piece. An added rear connector structure with accessible ramp will be installed between the sanctuary building and preschool building.
Construction (Renovation): Wood & steel framing, shingle roofing, fiberglass steeple, brick work, pavers, cast stone columns, millwork, doors and windows.
Square Footage: N/A (Exterior Modifications)
Owner: Lakeside Presbyterian Church
Architect: Mark S. Vaughan, Architect PLLC



