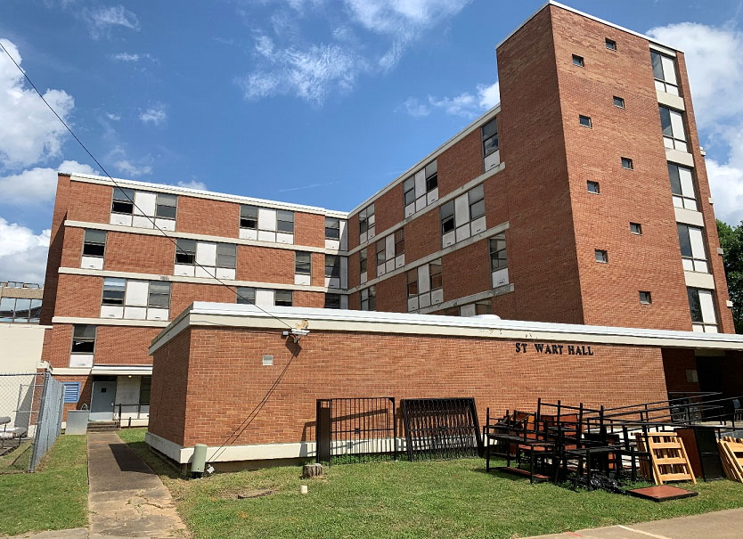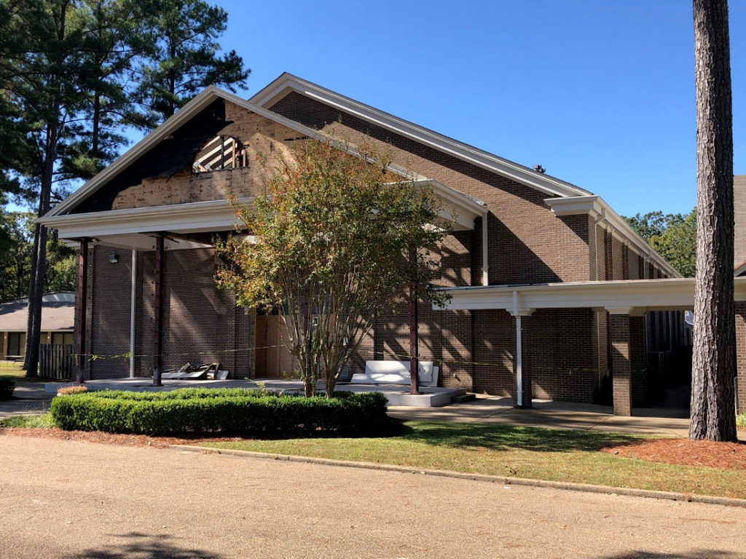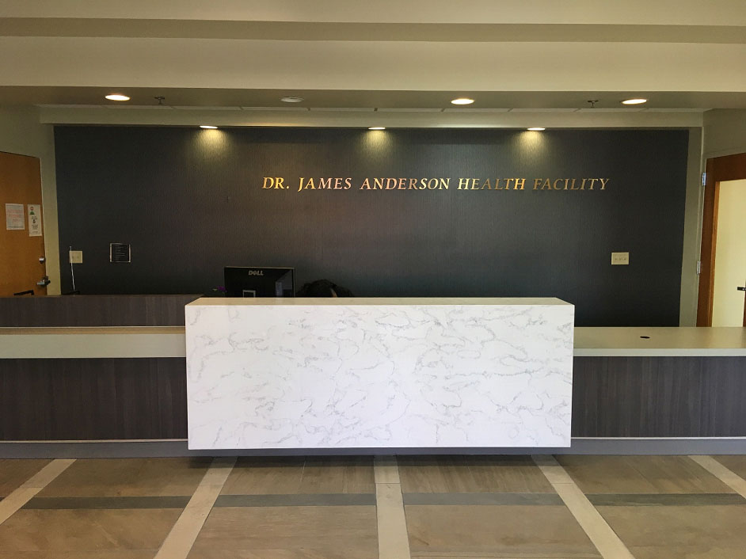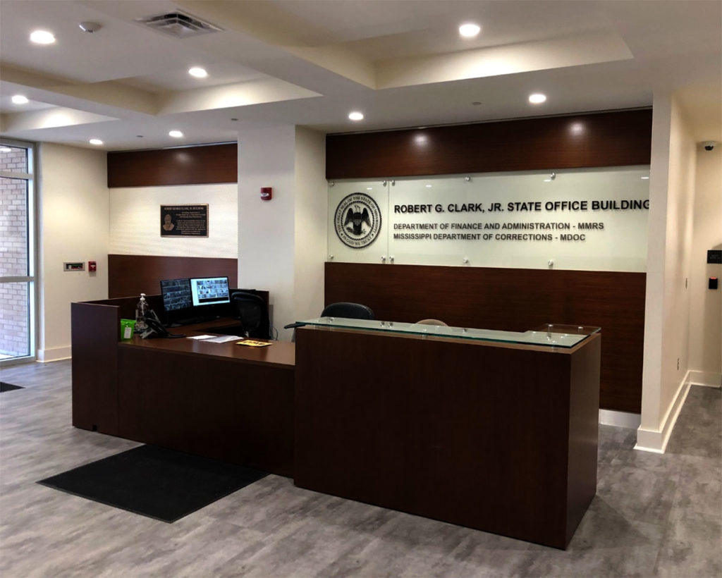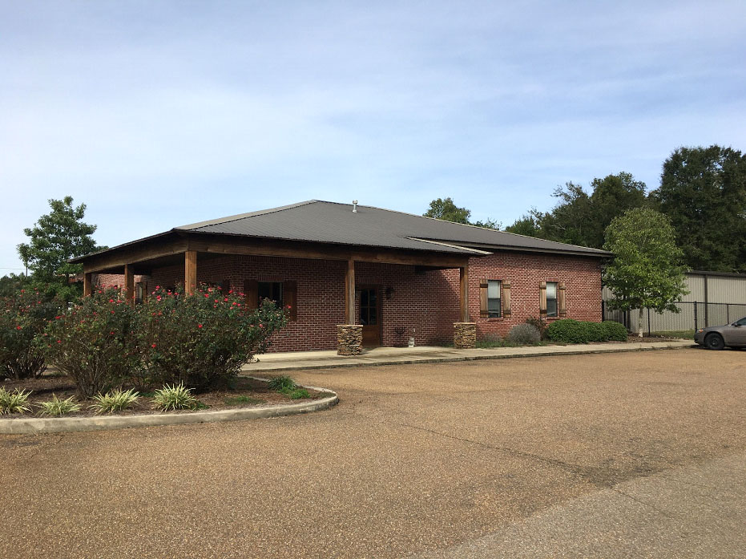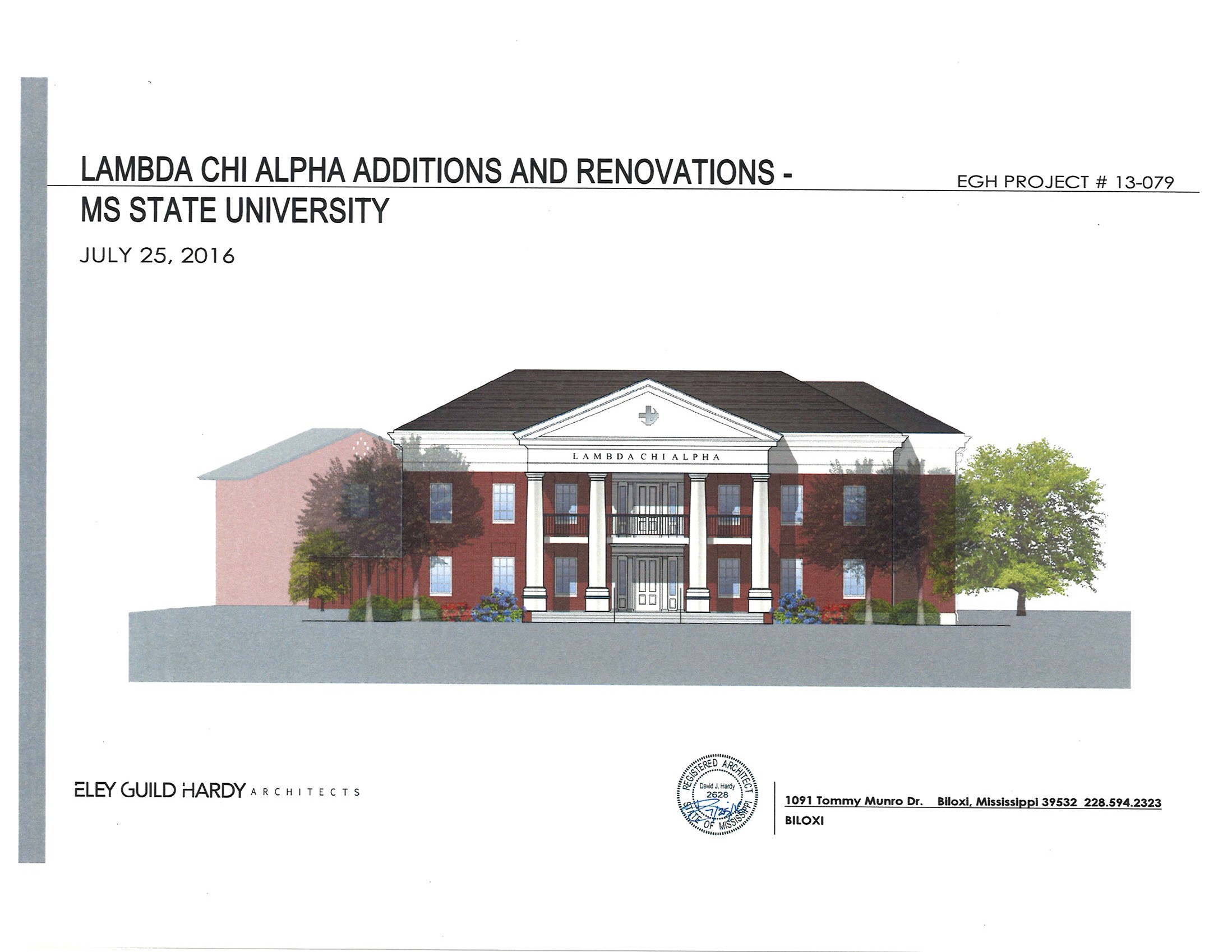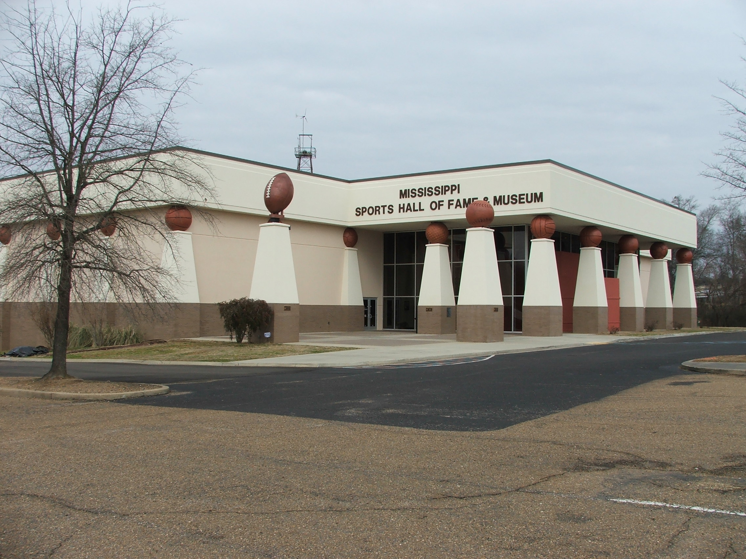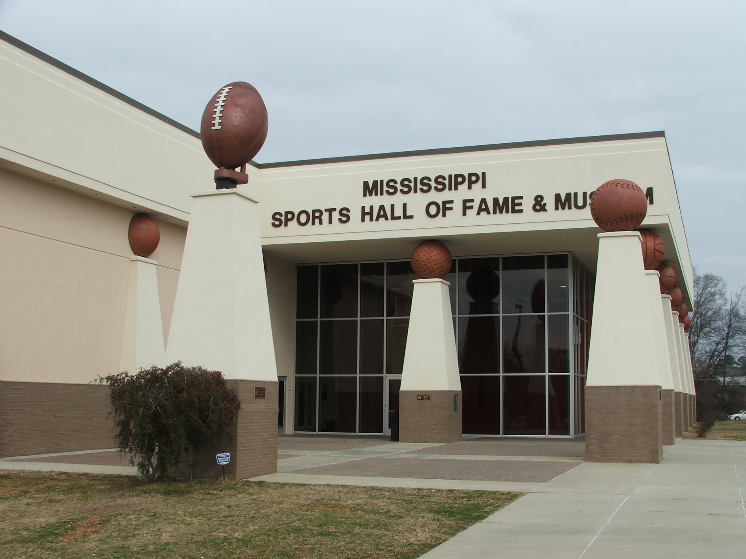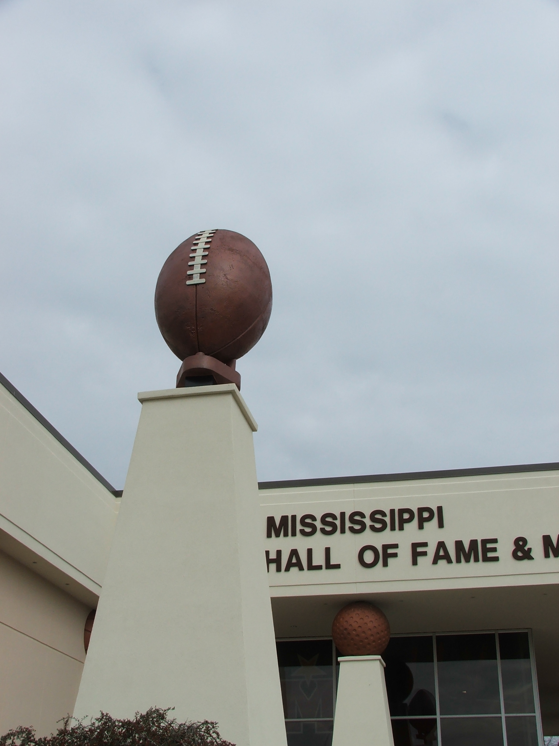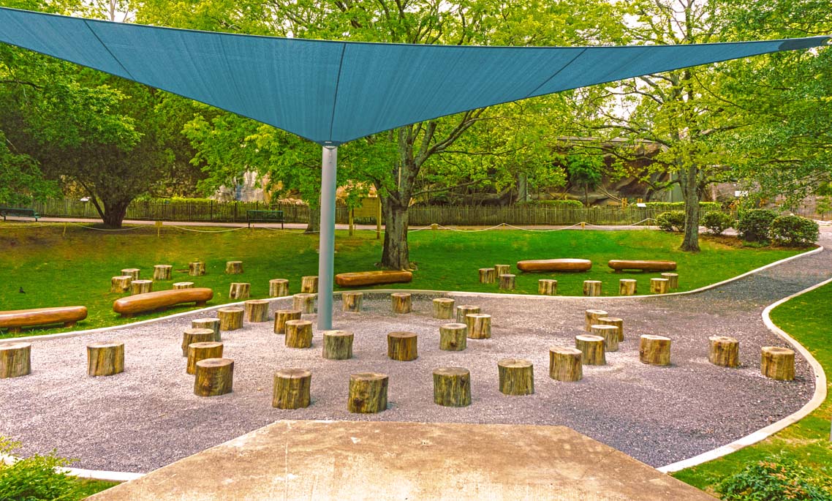DCS performed a complete interior and exterior renovation to Delta State University’s cafeteria. Originally constructed in the late 1960’s, the building’s round exterior and dome roof structure made it historically significant. Approximately 33,857 square foot was renovation at a cost just over eight-million-dollars and consisted of a new roof system, glazing exterior historical windows, a new skylight, added mechanical, plumbing, fire protection, electrical systems, all new food service equipment and all new interior finishes. The interior was opened up to create large dining areas, interior courtyards and ceilings were exposed to accentuate the existing steel structure.
Construction (Renovation/New build out): drywall partitions; acoustical ceilings; ceiling clouds; ground faced colored block; wood paneling; terrazzo flooring; epoxy resin flooring; ceramic tile, quarry tile, vinyl tile and carpet tile flooring; painting, storefront; skylights; roofing; millwork; doors; mechanical; electrical; plumbing; fire protection and food service equipment including freezers/coolers and hoods.
Square Footage: 33,857 sf
Owner: Bureau of Building and Real Property Management
Architect: Burris/Wagnon Architects, P.A.



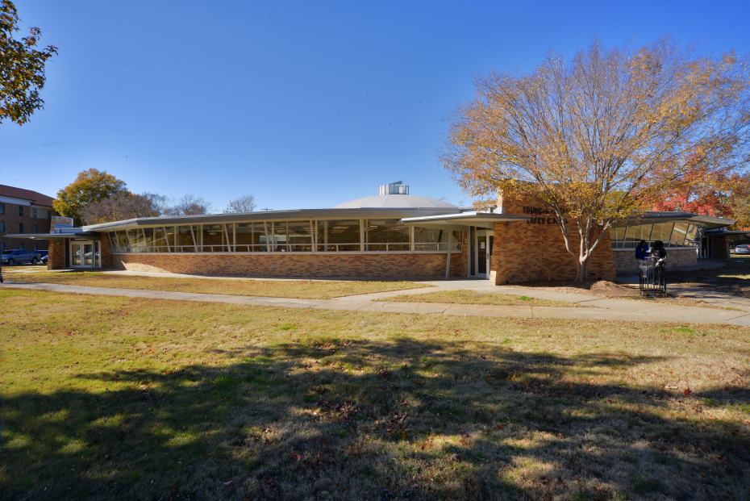
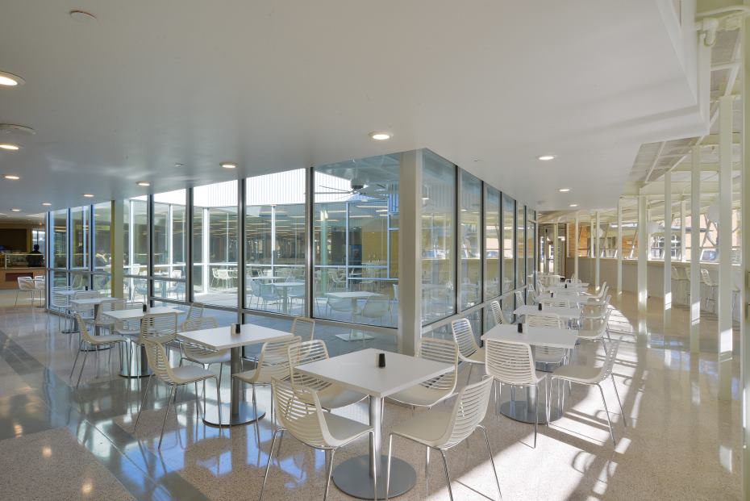
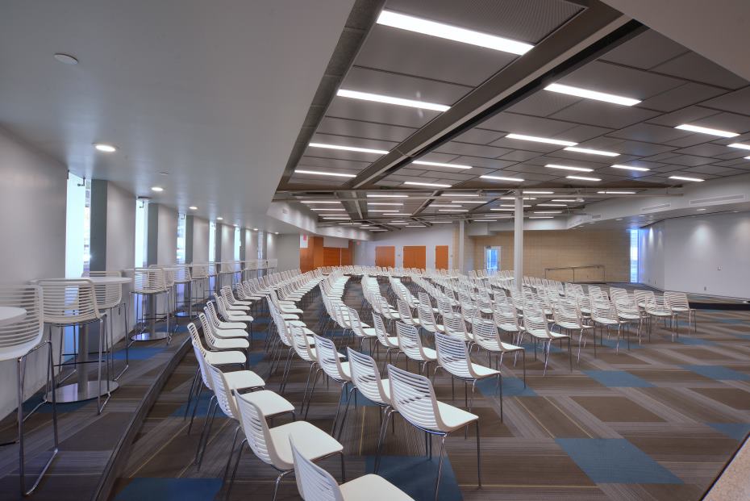
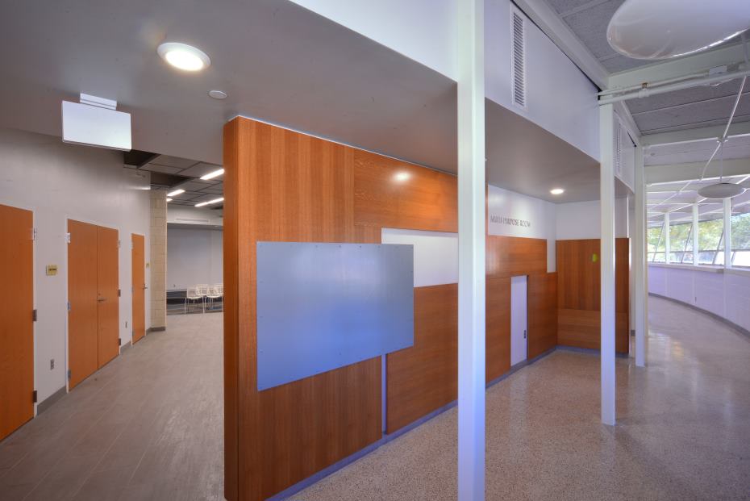
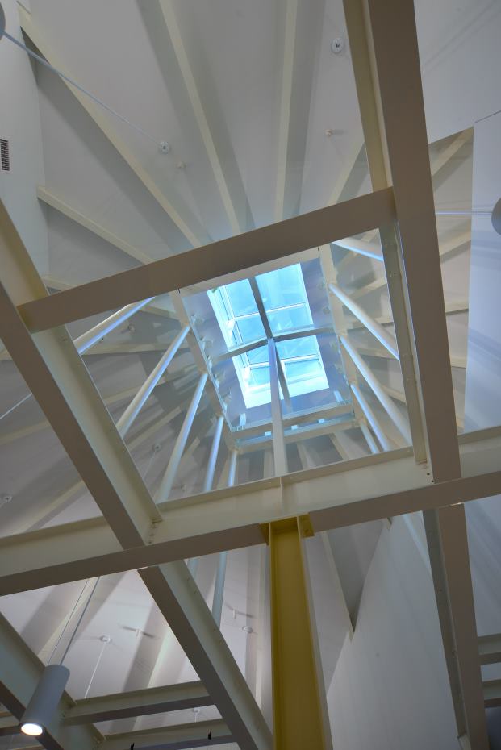
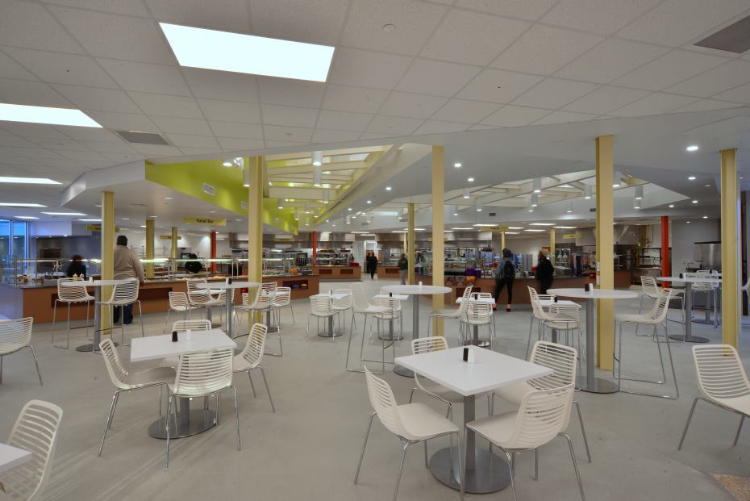
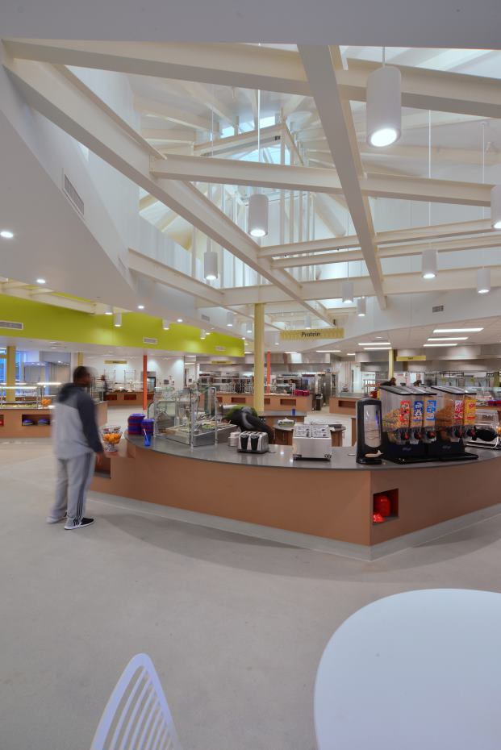
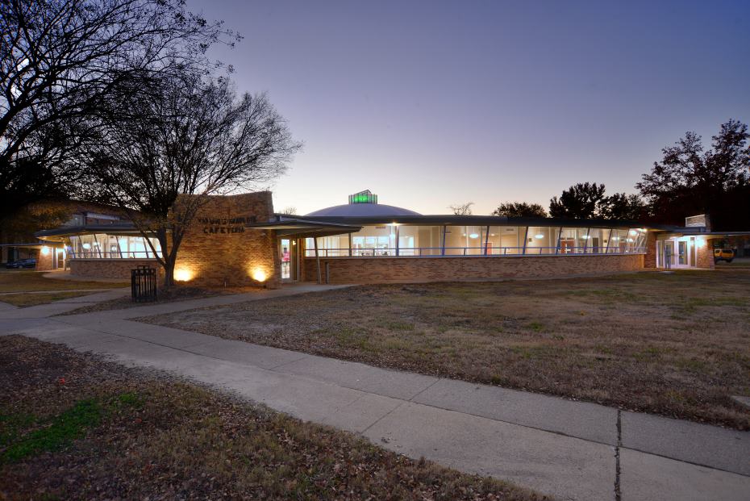
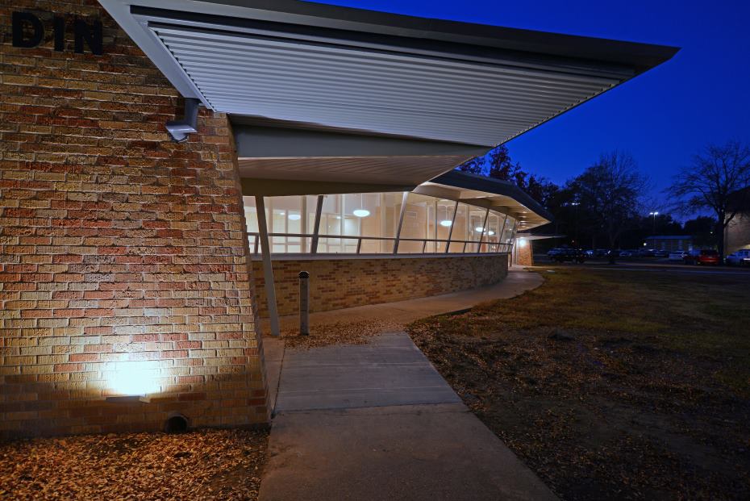
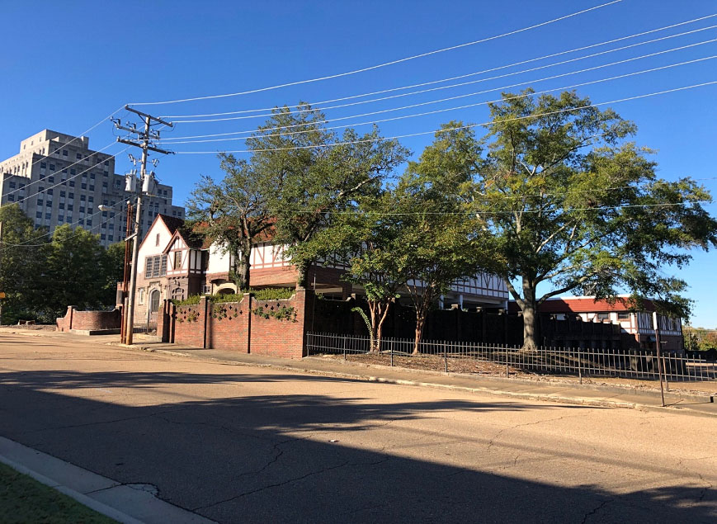
 DCS was awarded the initial phase of renovating the site which is most notably recognized as the former Wright and Ferguson Funeral Home site, 350 High Street, Jackson, MS. Purchased by the State of Mississippi, the location will be renovated for state employee parking and the future home of the Capital Complex Police Department. The project will involve replacing the existing parking lot, providing new ornamental perimeter fencing, parking access control, security upgrades and landscaping.
DCS was awarded the initial phase of renovating the site which is most notably recognized as the former Wright and Ferguson Funeral Home site, 350 High Street, Jackson, MS. Purchased by the State of Mississippi, the location will be renovated for state employee parking and the future home of the Capital Complex Police Department. The project will involve replacing the existing parking lot, providing new ornamental perimeter fencing, parking access control, security upgrades and landscaping.